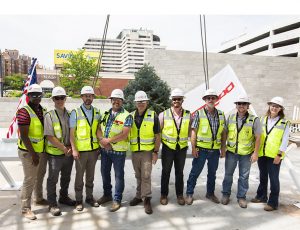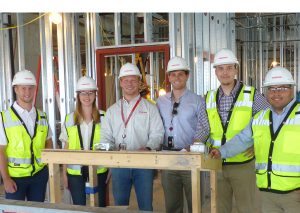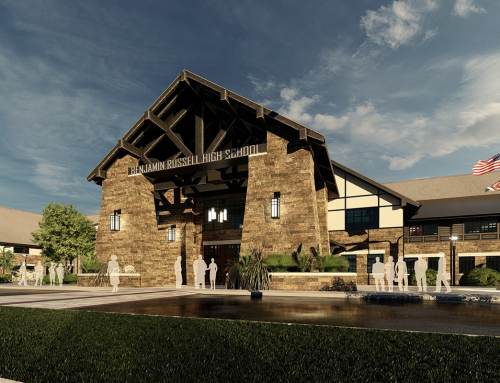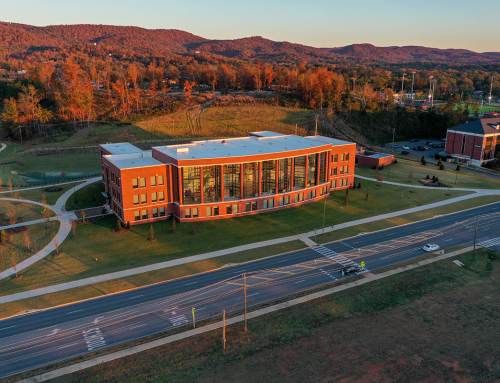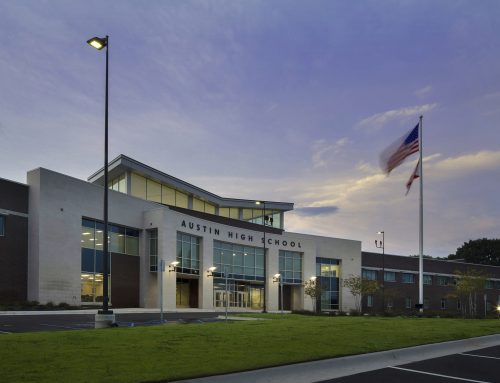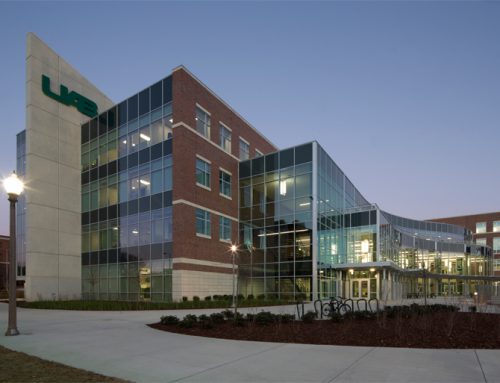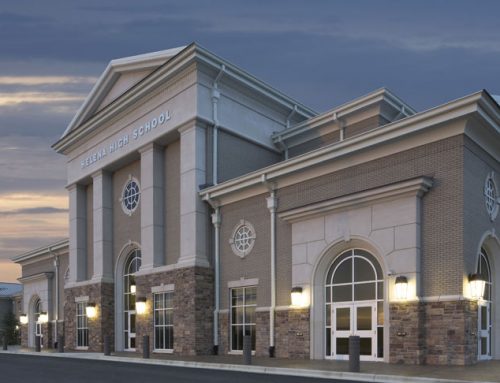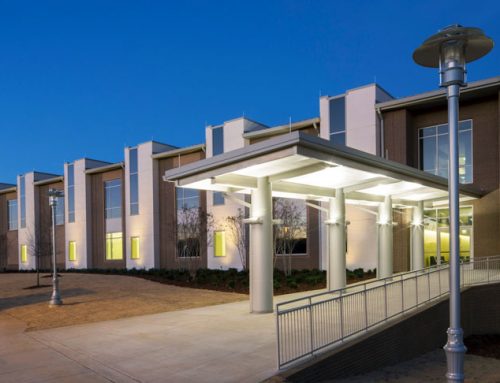Project Description
Doster breaks ground on new high school for Alabama community.
The $47 million project will include a new 95,000 square foot academic building, a 7,000 square foot storm shelter, cafeteria/kitchen, band hall, and activity practice gymnasium. A new 25,800 square foot gymnasium will be constructed using a pre-engineered metal building with 1,200 seats, locker rooms, and concessions.
The team will renovate the existing gymnasium on campus for the purpose of an auditorium. The 19,000 square foot building will house an 800-seat auditorium, stage, dressing rooms, patron concessions and rest rooms, and a drama classroom.
“Building a new Moody high school that is designed to prepare students for excellence both inside and outside of the classroom has long been a vision of the Moody community and St. Clair County Schools, said Moody High School Principal Christopher Walters. “By partnering with Doster, Ward Scott Morris Architecture, and Scout Program Management, we will be able to build a school that not only meets the needs of current Moody students but is equipped to address future requirements of our students and community. This school will create an environment that allows for student engagement and collaboration in the classroom and develop an educational experience that prepares both current and future Moody students to compete in a global economy.”
Owner
St. Clair County Board of Education
Architect
Ward Scott Morris Architecture
Location
Moody, Alabama
