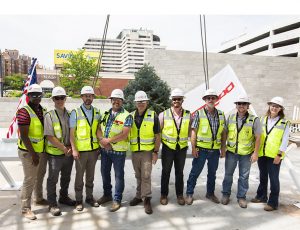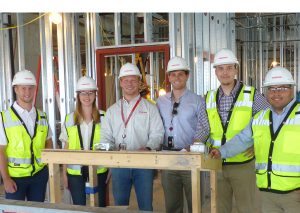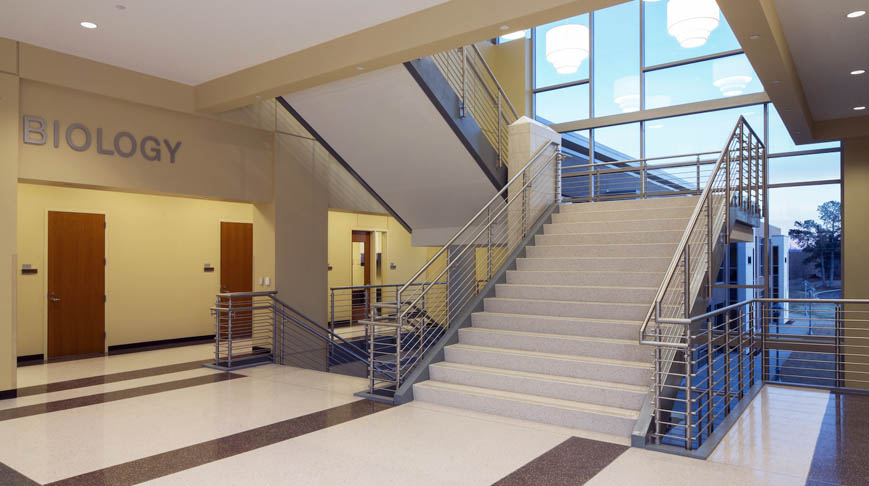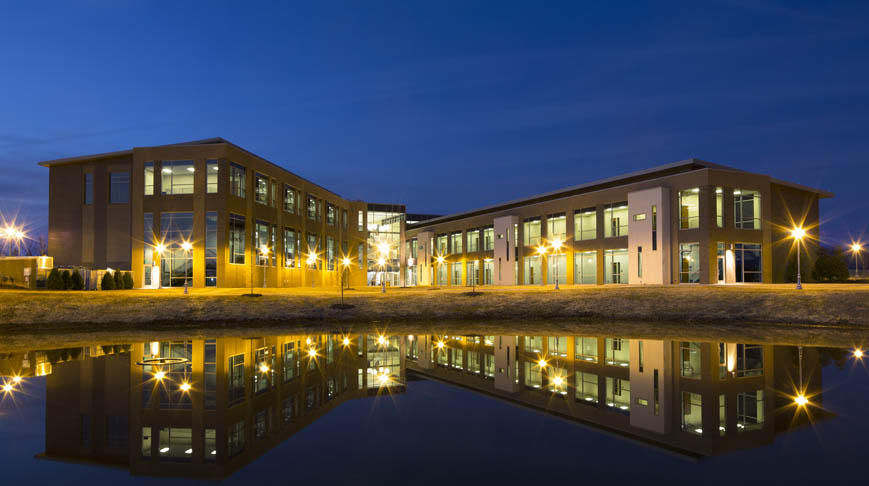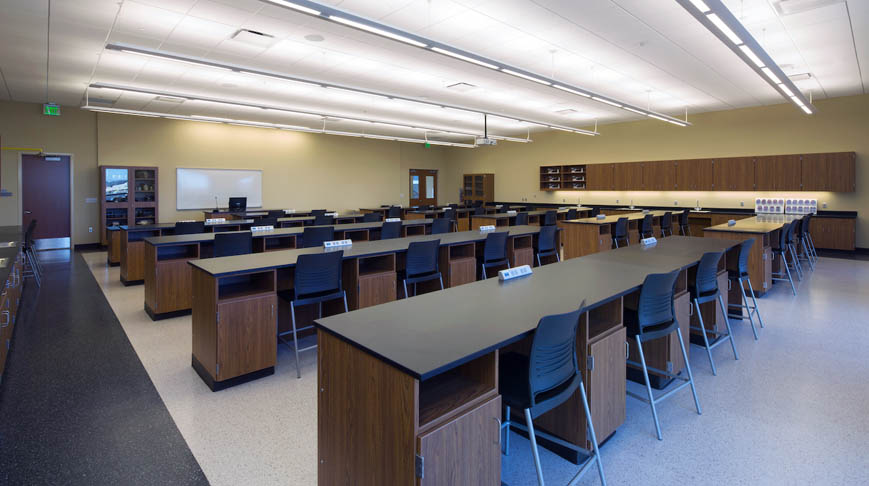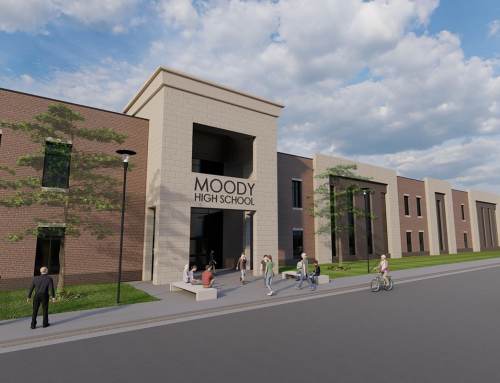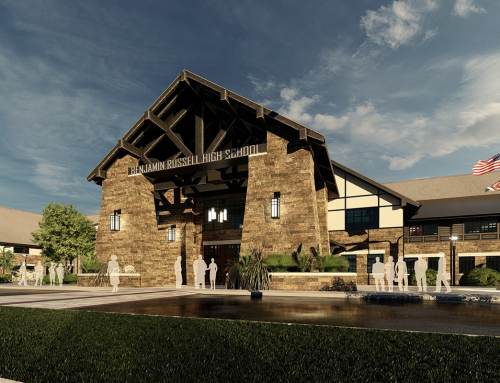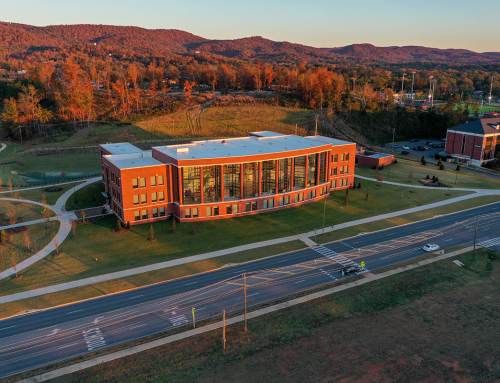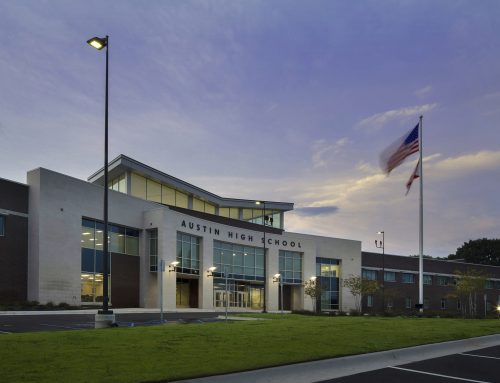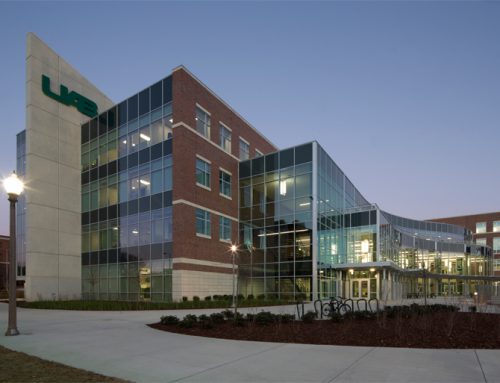Project Description
Wallace State Community College selected Doster to oversee construction of their new 118,000 square foot School of Nursing and Center for Science.
The building consists of four wings connected by a common circulation area; each wing is two stories. The new Center for Science contains 35,800 square feet of state-of-the-art biology, microbiology, and anatomy and physiology learning labs and classrooms, and accommodates development of a biotech program in the future. Students have the benefit of 38,650 square feet of learning space, a 9,800 square foot simulation center, and 7,500 square feet of lecture space.
The simulation center is designed to replicate a hospital environment and contains four ICU, two Pediatric, two Labor and Delivery, and triage/trauma simulation labs in addition to two nursing stations, two debriefing rooms, four fundamentals bed labs and an ambulance portico.
Owner
Wallace State Community College
Architect
Williams Blackstock Architects
Location
Hanceville, Alabama
